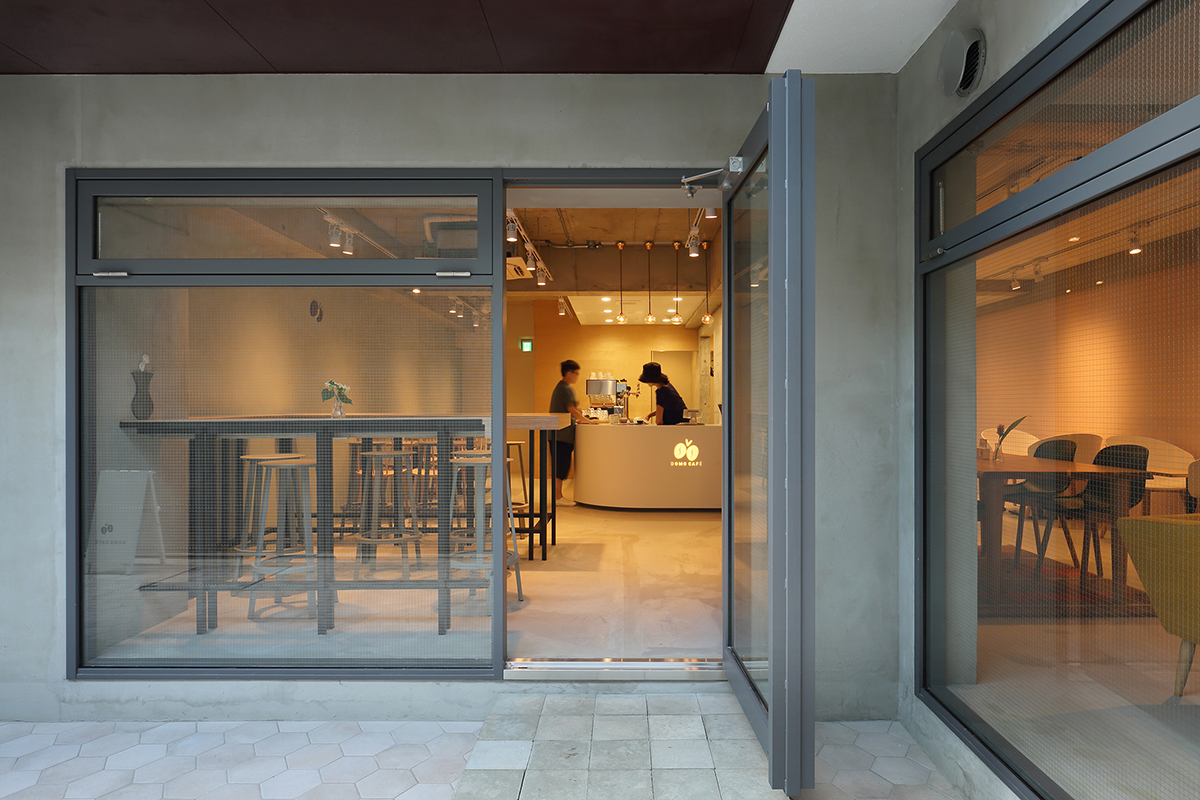

“Café D” is the combination of residential and café.
The owner is a Taiwanese based company, and its famous for customers can taste both kinds of coffee beans roasted by Japanese and Taiwanese celebrated roasters at the same time.
After reviewing the site situation, soon we realize there is a wall standing in the middle of the space which separates the space into two. We took this condition as an advantage and redefined it as a border between two different worlds. By doing this, we also tried to express the symmetry of Japan and Taiwan with casual, formal, or dark-roasted coffee, slightly-roasted coffee.
We kept the RC wall unprocessed on purpose and installed the flat stainless bar on the continuous floor as the finish. After giving the floor and the top of the counter the finishing touch, we installed the order-made pendant lights on both sides. We designed different ceiling height and color of parallel walls on purpose to show the difference between the two separate spaces.
Since the owner provides hotel service upstairs, this place also has the aspect of the lobby for guests. We are looking forward to fulfilling the space with many conversations not only between Japan and Taiwan but also all over the world.
Floor area
81.30㎡
Completion
July of 2017
Interior designer
Kenta SANO and Associates, Architects
Designer in charge
Kenta SANO, Sakutaro Kakehashi
Constructor
FUKURODA KOUSHA
In charge
Takumi Fukuroda