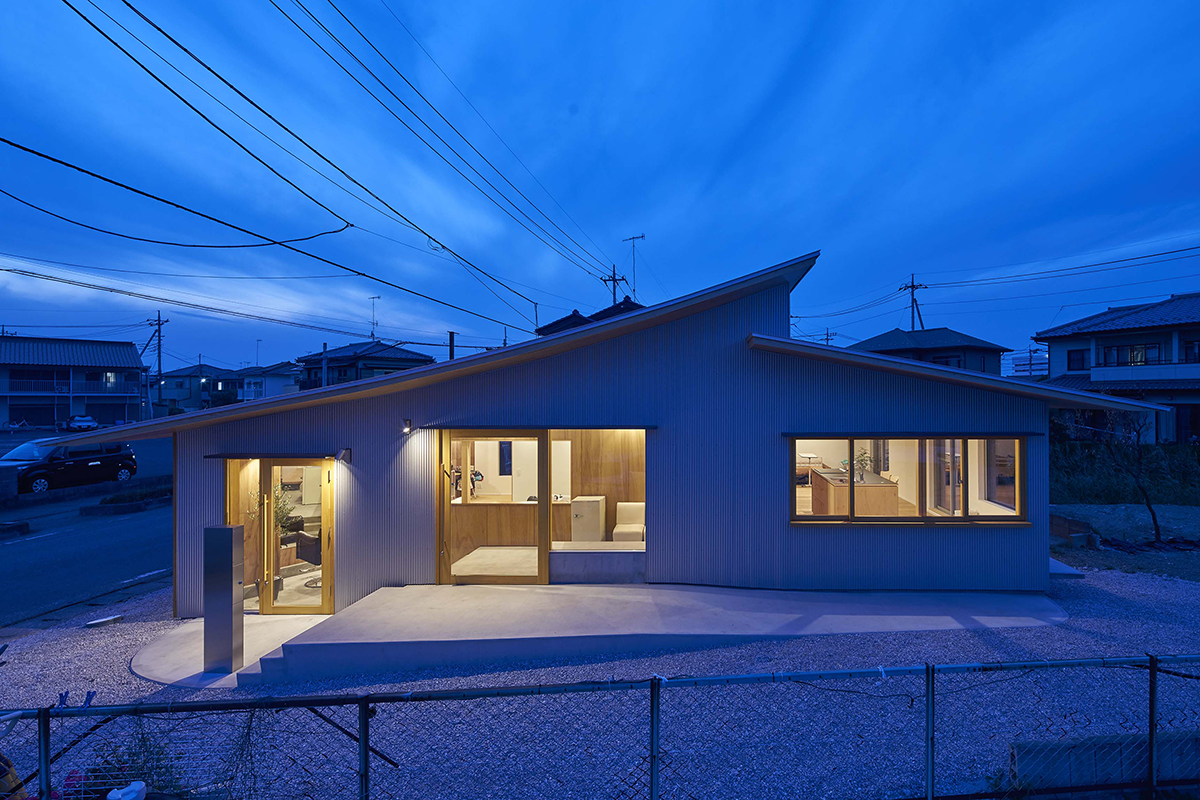

The client is a couple in their 70s. The shop that the wife opened about 50 years ago was similar to her home, and was not always a business nor a private life. In the reconstruction, we wanted to put this indivisibility into account first.
There was more than a simple exchange of money for service to get hair cut. The information exchanged through chatting covers a wide range of subjects from daily trivial matters to politics. In addition, it also serves as a supplement to safety confirmation in the aging regions. People who leave farm products or crafts made as a hobby create a small market in the corner of the hair salon. It is a lively communication that communicates using the whole five senses.
We designed a center-core plan with a few rooms around the water section, and it was planned for a flat house where the floor level was changed along the difference in the height of the site. Shop and residence share many places, such as an entrance and a toilet. Therefore, it becomes more spacious and communication occurs. By providing a transom on a wall of a core to guide stable natural light from a high side light on the northeast side to hair salon part and at the same time, promoting natural ventilation. The natural energy is also shared in the whole building. A loose curved ceiling is also intended to enhance these effects. For the strong west sun of Kumagaya, an angle was given to the wall surface. Walls are set up toward the due west, transparent Low-e glasses are used for the due south, and a folding screen-like facade is formed by combining them. The modules were determined from the span between the stations ideal for the hairdresser. We also try to secure the comfortable feeling of distance for the people who work here.
Major application
dwelling house combined with salon
Structure
wooden structure
Scale
1 stories above and 0 stories below
Site area
223.34㎡
Floor area
90.80㎡
Completion
May of 2019
Architect
Kenta SANO and Associates, Architects
Architect in charge
Kenta SANO
Sakutaro KAKEHASHI
Structural designer
Shimizu Structural Engineers
Designer in charge
Yasumasa Shimizu
Contractor
Bandai Toyo Construction Co.,LTD.