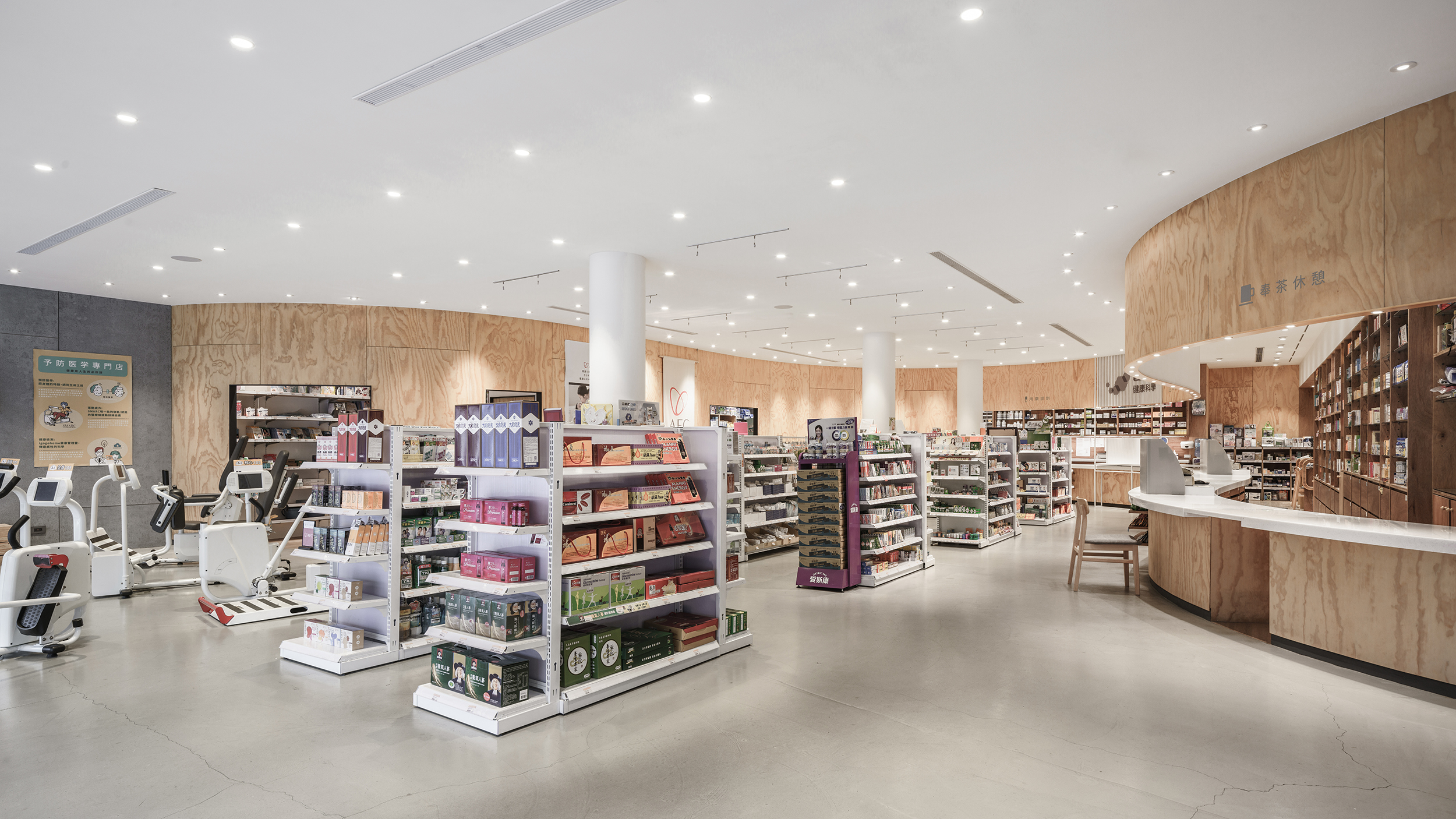

In Taiwan, the number of pharmacies counts more than that of convenience stores. In a country where decreasing birthrate and population aging is getting serious, it is of critical importance for pharmacies to rethink how to break dependence on selling diapers as their main commodity.
The aim of the client at the beginning of this project was to produce a pharmacy that can propose a lifestyle to local people, by not only selling medicines but also by supporting the customers’ healthy way of living. In addition to the general sales area and preparation space, they wished to create a medical checkup corner, tea counter, and training gym for older people and so on, which can also provide service such as health care classes for elder people and remote healthcare support and physical therapy by using AI in cooperation with the local government and supporting companies.
To make that possible, we thought the parks might be a clue. Elder people enjoying dance, exercise, or Tai Chi in parks is a Taiwanese daily scene. In these parks there are ordered functions and flow lines to some extent, but you can also enjoy the freedom of nature. We decided to incorporate this quality to this new pharmacy.
We used curved walls and natural materials as much as possible. The shapes or materials which can wrap human bodies gently will be most suitable for medical checkup or for doing exercise because you must take off some of the clothing. On the contrary, the exterior wall consists of hard weathering steel. The reason why we chose this material is because it can exhibit increased resistance to harsh Taiwanese weather, thus allowing secular change by years’ exposure to weather. We might be able to apply the same to humankind. We thought, to show aging, without veiling it, as a beautiful and wonderful thing: This concept accords with the new vision of “Huisheng Pharmacy”. For the opening between interior and exterior we used pivoted doors which makes it possible to be completely open to the arcade. Considering the warm climate in South-Central Taiwan, we did not particularly look for airtightness because we preferred to make the place where we can feel some outside air even when all the doors are closed. This idea did not take a short time to reach an agreement with the client, but now, under the influence of Covid-19 pandemic, they appreciate it very much.
floor area
289.46㎡
completion
March of 2020
architect
Kenta SANO and Associates, Architects
architect in charge
Kenta SANO
Huang Yu Han(former member)
constructor
Yan Yi